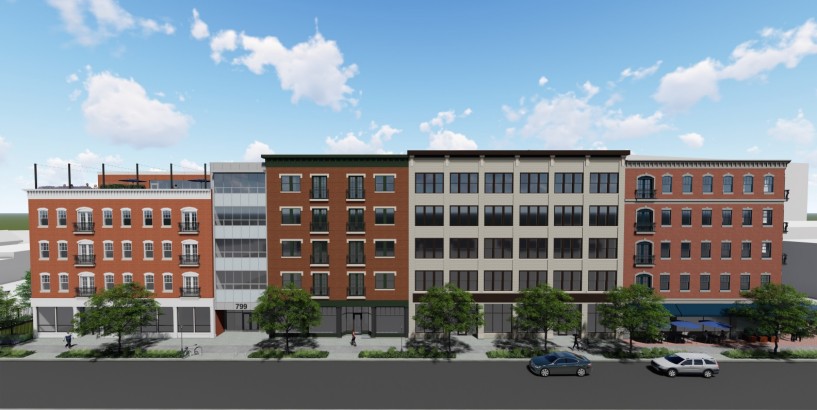The pair behind the success of Larkinville is preparing to start construction on their newest major project, called Mill Race Commons – only now, it's going to be just residential apartments and storefronts, without the office space.
Larkin Development Group, led by Howard and Leslie Zemsky, already received approval in April for the 140,000-square-foot, mixed-use building at 799 Seneca St., with four floors of apartments and five floors of commercial space.
But Monday, they went back to the Planning Board for a second approval because they're dropping an entire wing of what was to be an L-shaped, five-story building.
That's because "our feedback is so strong on residential and also commercial storefront," that the developers decided to focus on that demand for now, and reserve a decision about office space for later, Leslie Zemsky said. "Right now, we're going to step back and let the market dictate what to do with stage 2," she said.
The decision to drop the 45,000-square-foot commercial office wing on Hydraulic Street, with five floors of office space, does not affect the residential and retail component on the other side. Plans still call for 70 apartments – with a mixture of studio, one- and two-bedroom units – and ground-floor storefronts along Seneca, along with all the amenities and features in the original proposal, such as an outdoor pool, firepits, grill, roof deck, fitness center and bicycle storage. The design and layout of that building, including the parking lot, remain the same.
But where the second wing was slated to be constructed, Larkin Development now plans to replace it with fenced-in green space for tenant use, including a dog run area being relocated from the other end of the residential building. The new design by Schneider Architects extends the courtyard and pool area with a larger hard surface, while eliminating a planned drop-off area and walkway across Hydraulic – which were supposed to serve office tenants. A cooling tower and emergency generator have been dropped.
The one-story connector building that was supposed to link the residential and office wings will remain, but it will now be an extension of the storefront space, increasing that component to 15,000 square feet.
The new project will now total 87,000 square feet, while the cost has fallen from $22.5 million to $13.5 million.
Zemsky noted that the developers have already "built up the office sector so much," but "our goal has always been to make a 24-7 community" and the new building "really achieves our goal of getting more onto Seneca Street and having the mixed use."
That doesn't mean that they won't build on that part of the property, nor is it certain that it wouldn't still be offices eventually. But Zemsky noted that they are busy constructing a pair of new two-story buildings nearby, including Paula's Donuts. "This is our first major new construction in the neighborhood, so we wanted to see how it goes," she said. "All indications are strong. We're working on the assumption this could fill quite easily."
Planning Board members approved the changes. Zemsky said they plan to break ground "in the next couple of weeks," with a goal of finishing by December 2020.
Story topics: Buffalo Planning Board / jonathan d. epstein / Larkin Development / Larkinville / Mill Race Commons / site plan review / Zemsky









