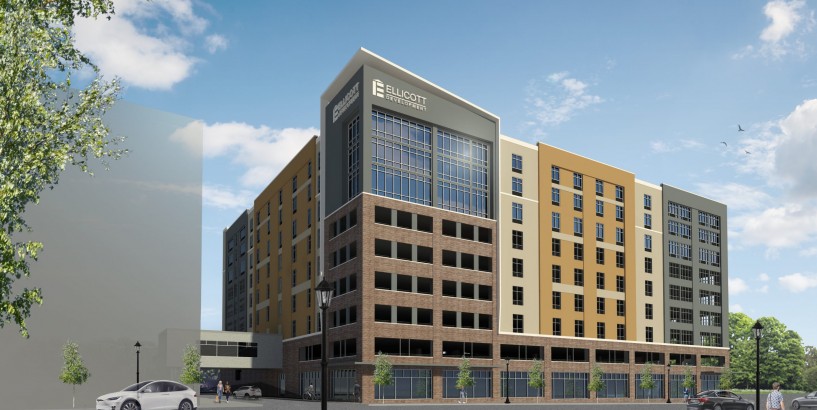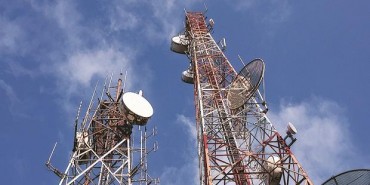Ellicott Development Co. expects to break ground by late fall on the newest phase of its redevelopment of the St. Paul Mall campus north of the Buffalo Niagara Medical Campus, after the Buffalo Planning Board Monday approved the $60 million project.
The Buffalo-based developer wants to construct a new nine-story building at 1091 Main St., with a six-story parking ramp and three-story hotel on top.
It's designed to meet the needs of the office tenants next door — as well as offering another hospitality option for patients and visitors to the medical campus.
"We’re excited to kick off the next phase of our development," said Ellicott's Director of Development Thomas Fox.
The building will include parking spaces for 530 vehicles, with 12,000 square feet of retail storefront space on the ground floor, particularly along St. Paul Street, from Main to Ellicott Street, and wrapping around onto Ellicott.
It will feature 105 hotel rooms on the upper floors, as well as a pool, fitness center and other amenities for guests — all located on the 7th floor, along with check in.
The hotel will be branded, but the developer has not nailed down which company it will be affiliated with.
The pool, currently envisioned as indoor, may even extend outside onto part of the roof of the parking ramp, along with a potential rooftop patio or bar.
The facility will be connected directly to the adjacent medical office building, now under construction to the west, through a two-story link that will include conference or meeting space, as well as access to the parking.
A rendering, from the southeast, of Ellicott Development's proposed nine-story building at 1091 Main St., with a parking ramp, retail space and a hotel. (Courtesy of Ellicott Development Co.)
That first $42 million building, with six floors and 140,000 square feet of medical office space, has been under construction for about 18 months, and is now fully enclosed. It's already about half leased, officials said, and is slated for completion by late July.
"We're not going to have an issue filling it up," Fox said. "We do have a ton of interest for that space."
That's connected via an atrium to the former Our Lady of Lourdes Church, which is being renovated into a mixture of retail, commercial office and residential space, including three apartments constructed on a new third floor. The church is expected to be open by the end of the year.
The addition of the new 360,000-square-foot building will extend the project from Main to Ellicott, with frontage all along St. Paul, which will be recreated and extended the full length of the block, with sidewalks for pedestrians.
"Right now, you have a forgotten street in St. Paul Street, and our vision with this is to reopen that street," Fox said.
Altogether, the complex will total more than 530,000 square feet, and will cost well over $100 million, making it one of the largest projects Ellicott has undertaken.
Ellicott still owns another parcel on the south side of St. Paul, where it plans to create a temporary surface lot of 77 more parking spaces, until it pursues further development on that lot.
All told, including 60 spaces inside the medical building, the entire site will have more than 650 parking spaces for tenant, guest and public use.
Construction is expected to take 16 to 18 months.
Story topics: 1091 Main / Buffalo Planning Board / carl paladino / Ellicott Development Co. / jonathan d. epstein / Our Lady of Lourdes / Tom Fox / William Paladino









